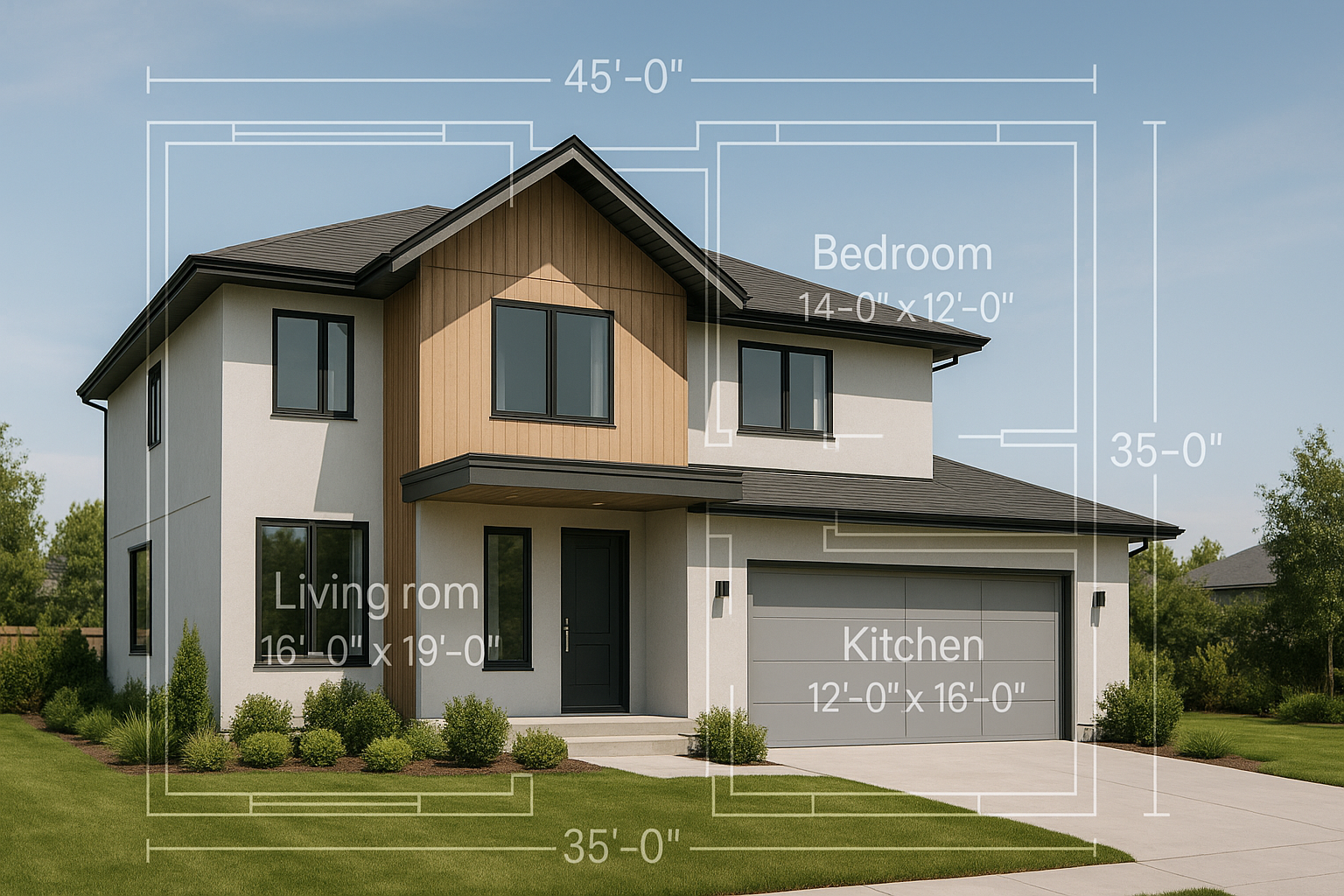Prefabricated Wooden Frame Houses
Checklist: How to Choose the Optimal House Size
This checklist will help future homeowners correctly determine the necessary size of the house.
It includes key points: defining the number of permanent residents and guests, calculating the required area per person, number of floors, bathrooms, and bedrooms, the need for a basement and an attic, and taking into account common and additional spaces.
This approach simplifies project management and ensures timely completion of construction.

Step 1: Determine the Number of Permanent Residents
- Define your family composition.
Include all family members who will live in the house permanently. - Plan for guests.
Decide how many additional rooms will be needed for guests if you plan to host them overnight.
Taking into account the number of residents is important for optimal space design and creating comfortable living conditions.
This helps provide enough rooms and amenities, improving the quality of life for all family members.
Step 2: Calculate the Required Area per Person
- Calculate the space for each person.
Keep in mind that, on average, each person needs about 20–25 square meters (215–270 ft²) of living area. - Consider personal preferences.
Decide whether you prefer more private space or larger common areas.
Calculating the area per person allows you to organize the space efficiently, ensuring comfort and safety.
It also helps with planning for ventilation, lighting, and sanitation — especially important in residential buildings.
Step 3: Decide How Many Floors the House Will Have
- Single-story house.
Perfect for families with children or elderly people, as it eliminates stairs, making movement safer. - Two-story house.
Effectively uses the plot area and allows separation of living and working spaces. - Multi-level house.
Can include additional levels such as a basement and attic, increasing usable area.
Determining the number of floors helps balance functional needs with building codes and standards.
It also impacts construction cost, maintenance, and site layout.
Step 4: Decide Whether You Need a Basement and an Attic
- Basement.
Can be used for storage, a workshop, home gym, or technical equipment. - Attic.
Can serve as an extra bedroom, storage space, or play area for children.
Basement and attic spaces add flexibility — they can store items, host technical rooms, or create cozy living areas.
They also help optimize usable area, protect the house from moisture and cold, and improve overall energy efficiency.
Step 5: Plan the Bedrooms
- Determine the number of bedrooms.
Base it on the number of permanent residents and guests who may stay overnight.
Everyone should have access to a personal room. - Think about future needs.
Consider possible family expansion in the future.
Proper bedroom planning creates a comfortable and functional living environment that meets everyone’s needs.
Step 6: Determine the Number of Bathrooms
- Main bathroom.
At least one per family. - Additional bathrooms.
Recommended — one bathroom for every two bedrooms, plus a separate guest restroom.
Determining the number of bathrooms ensures comfort and convenience, especially in large families or when hosting guests frequently.
Step 7: Plan Common Areas
- Living room.
It should be spacious enough for rest, family gatherings, and hosting guests. - Kitchen.
Plan for convenience when cooking and dining. - Dining room.
Can be combined with the kitchen or designed as a separate space.
Planning shared areas helps create a harmonious and functional home where everyone feels comfortable.
Step 8: Plan Additional Spaces
- Garage.
Determine how many cars you’ll park and leave space for tools and equipment. - Terrace/Veranda.
Plan a comfortable outdoor area for relaxation. - Garden.
Allocate a space for play, gardening, or barbecues. - Pool.
Optional — if you have enough space and desire.
Planning additional spaces helps make the most of your property and enhances functionality.
Step 9: Plan for the Future
- Family expansion.
Plan extra rooms if you expect children. - Aging and accessibility.
Consider the needs of elderly family members who may live with you later.
Planning ahead ensures your home remains functional and adaptable for many years.
Step 10: Consult Professionals
- Architects and designers.
Contact professionals to create an optimal design that meets all requirements. - Construction companies.
Consult builders to evaluate realistic options and possible future expansions.
Professional consultation ensures harmony between functionality, aesthetics, and technical compliance — resulting in a high-quality, comfortable home.
When designing the house, always consider furniture layout to avoid errors in room sizing.
Select a topic of interest
Final Note
This checklist will be your reliable guide for determining the optimal house size.
Using it, you’ll define the number of floors, rooms, need for extra spaces, and the overall area.
Instructions for Using the Checklist
1. Review the checklist. Go through all points to understand the upcoming steps.
2. Adapt to your project. Make sure all points align with your plan and add necessary details.
3. Follow the steps in order. Mark completed tasks as you go.
4. Monitor quality. Compare completed work with project documentation and plans.
5. Keep records. Store all important documents (contracts, permits, acts).
6. Consult professionals. When necessary, seek advice from lawyers, architects, or engineers.
7. Regularly control the budget. Monitor expenses to avoid overspending.
By following these recommendations, you will simplify the process and increase the chances of successful construction completion.


